
Completed April, 1925. Original capacity of 60 male residents. Demolished in 2003.

Completed June, 1928. Original capacity of 72 female residents. 14,307 square feet. Demolished in 2003.

Completed 1930. Male residents. Demolished in 2003.

Completed 1930. Female residents. 18,487 square feet. Demolished in 2003.

Completed June, 1932. Male residents. 18,739 square feet. Demolished in 2003.

Completed June, 1932. Female residents. 18,739 square feet. Demolished in 2003.

Completed 1955.

Completed 1955.

Completed February, 1934. Original capacity of 100 female residents. Demolished 2003.

Completed March, 1937. Demolished 2003.
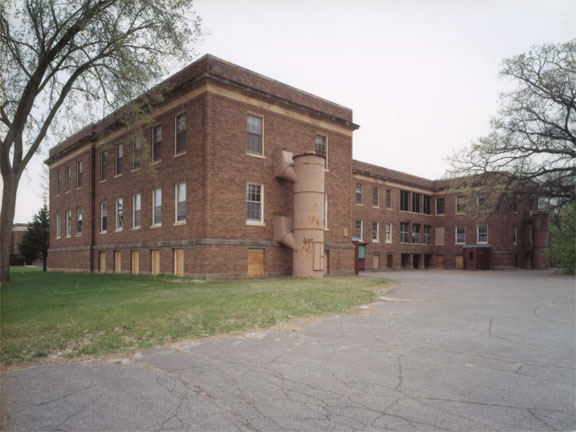
Back View of Cottage 14, including a view of old spiral fire escape chutes.
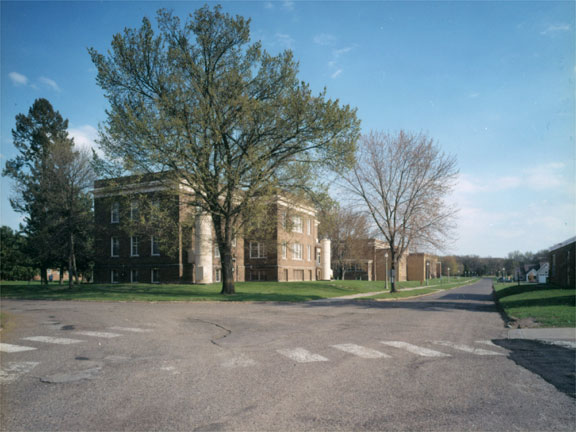
Back view of buildings looking South along Second Street.

Looking North along First Street.
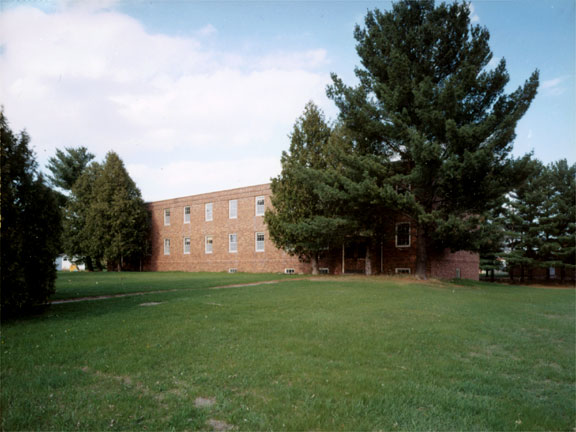
Completed 1952. Originally used for staff and volunteer housing. 13,542 square feet. Demolished in 2003(?).

Also known as the Administration Building. Completed August, 1927. Original capacity of around 150 residents. Also contained the main kitchen and most administrative offices. Demolished in 2004.

Straight-on view of the Main Building from the parking lot across the street.
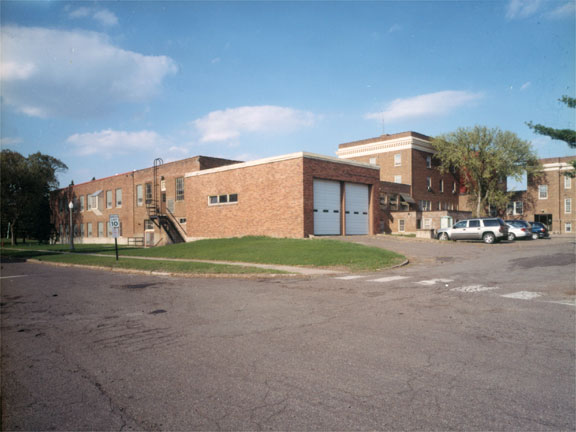
Back view of Main Building.
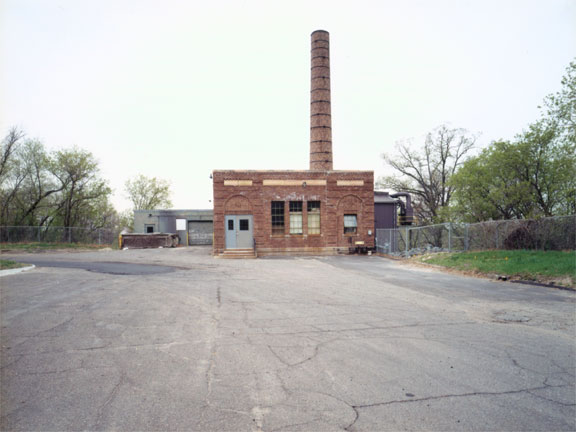
Completed February, 1932.
These are low-res scans of exterior shots of the Cambridge State Hospital buildings. Click on the photo to see the next one. Hover the cursor over the photo to learn more information.