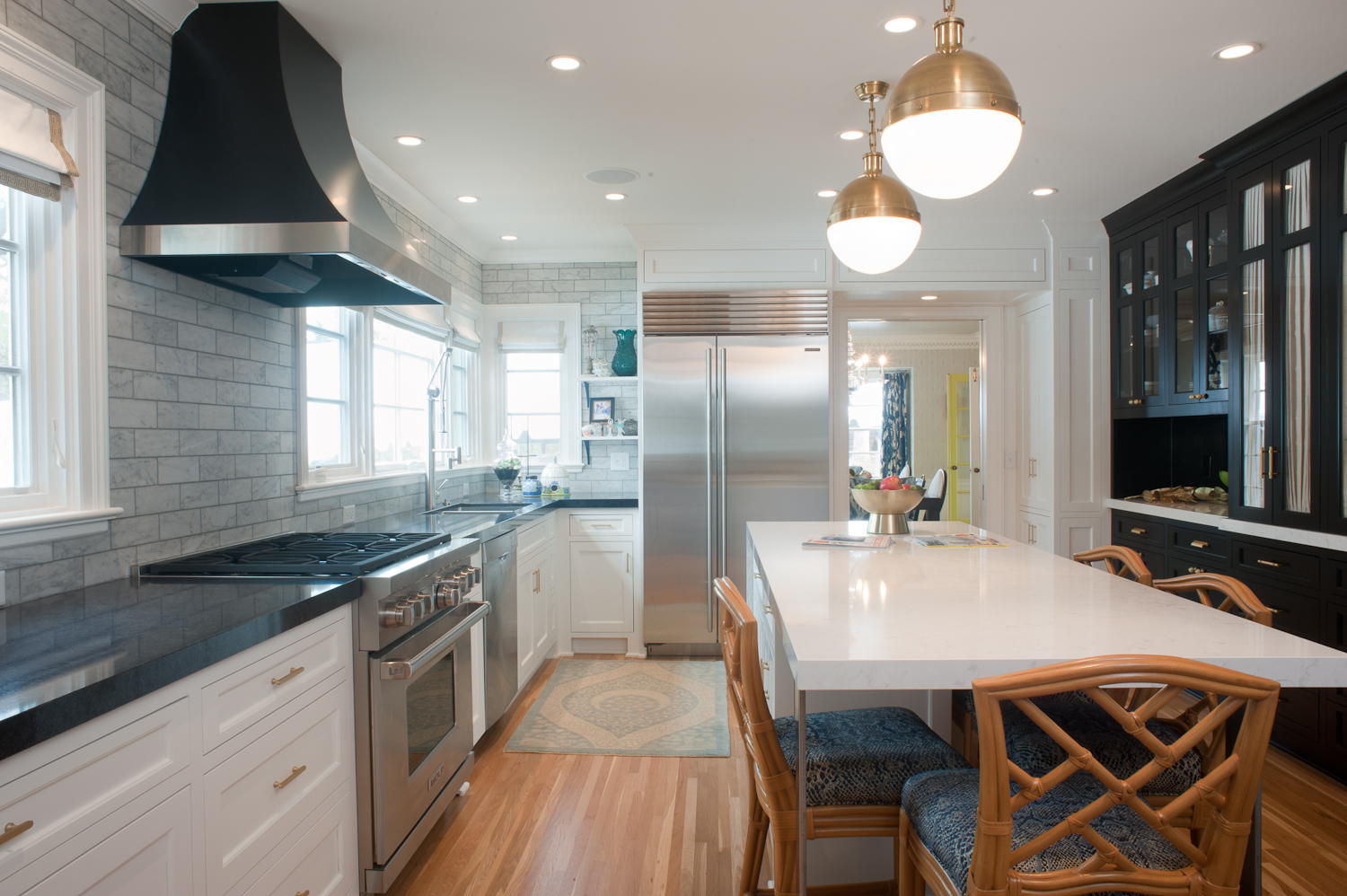
Client : Minnesota chapter of the American Society of Interior Designers. The kitchen was designed by Kimberly Herrick.

Client : Minnesota chapter of the American Society of Interior Designers. The kitchen was designed by Kimberly Herrick.
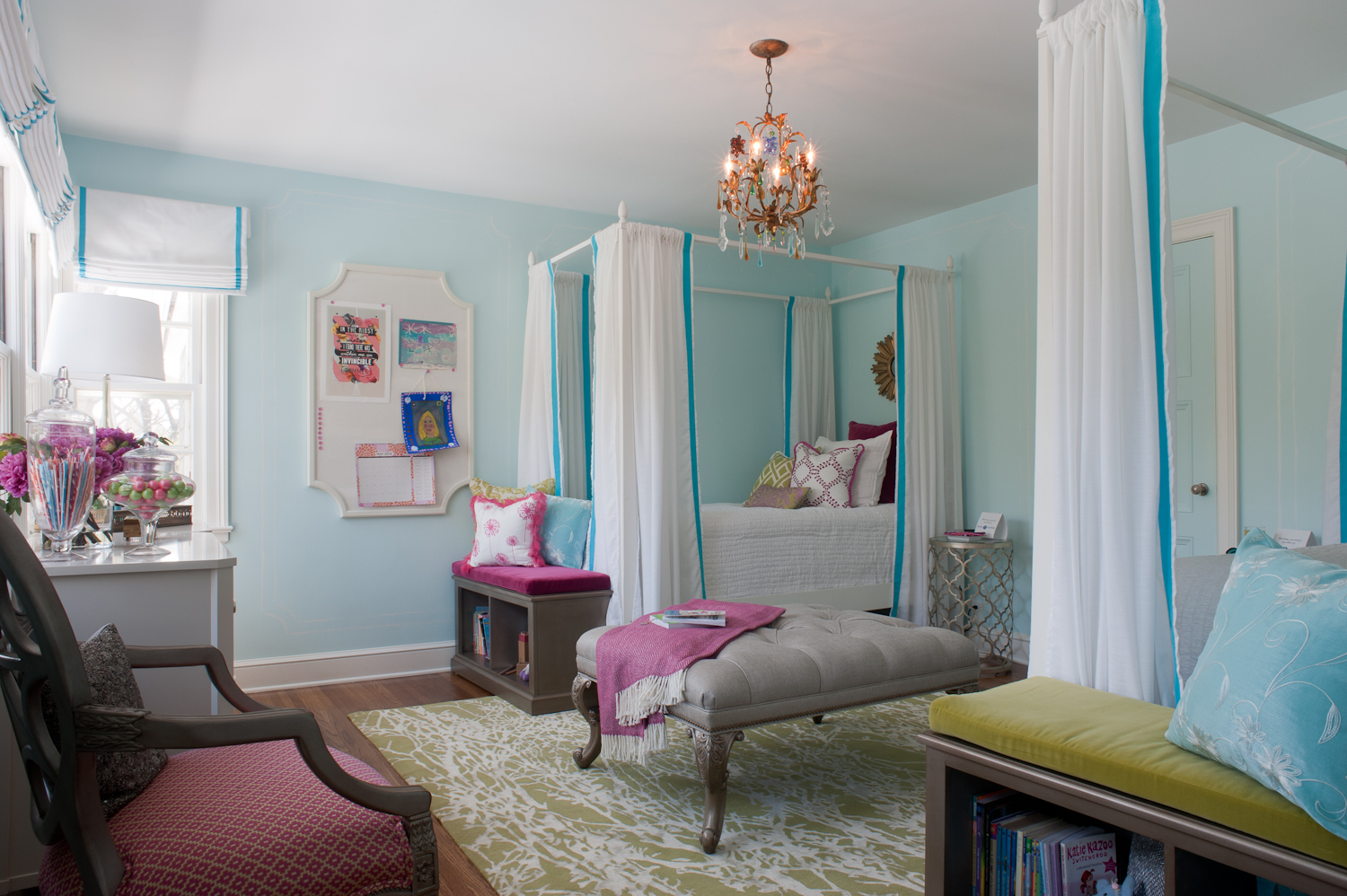
Client : Minnesota chapter of the American Society of Interior Designers. The girls' bedroom was designed by Kathy Connolly, Lori Deantoni, Elsa Dean, Christine Happel, and Katie Mallory.
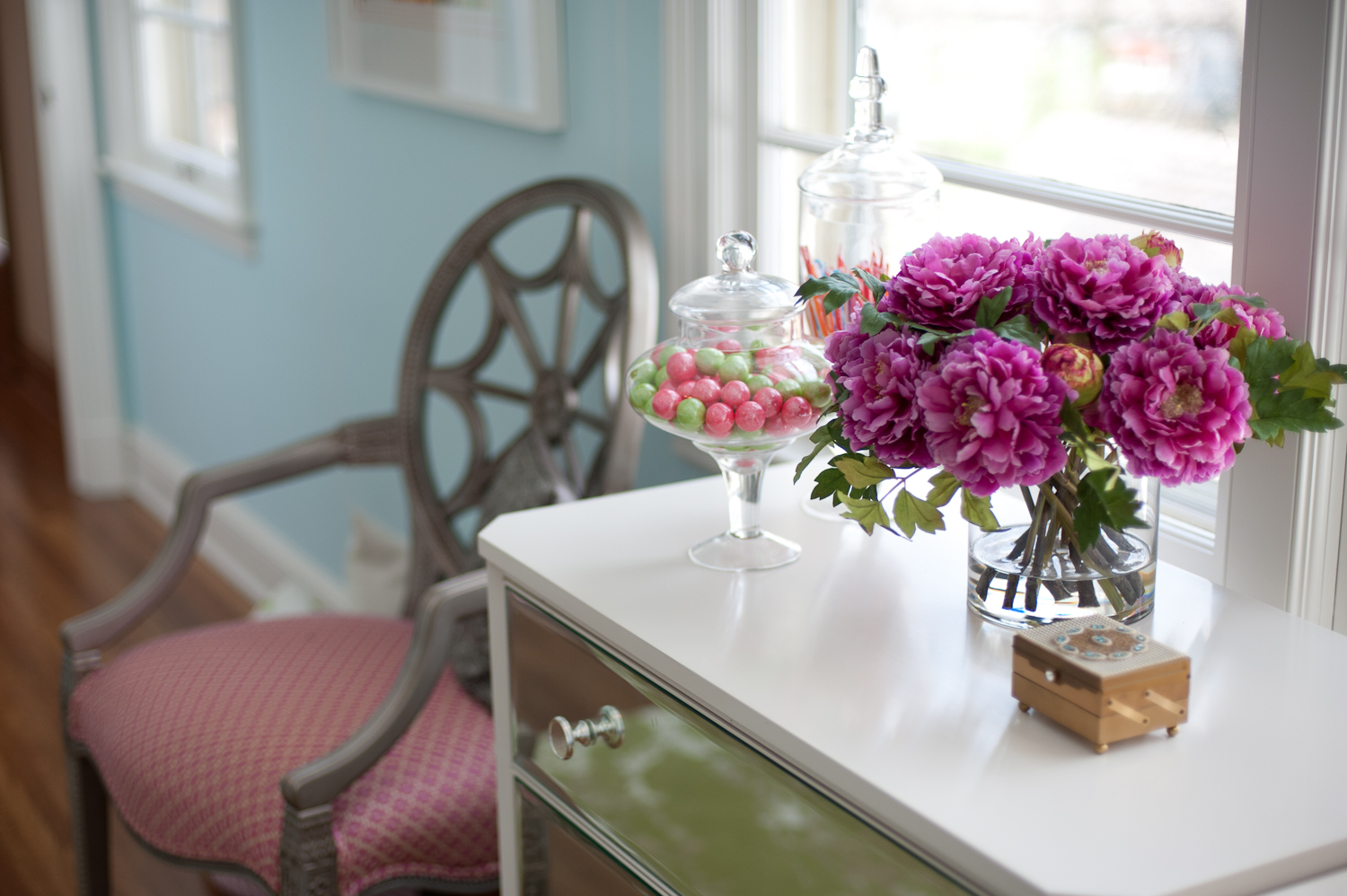
Client : Minnesota chapter of the American Society of Interior Designers. The girls' bedroom was designed by Kathy Connolly, Lori Deantoni, Elsa Dean, Christine Happel, and Katie Mallory.
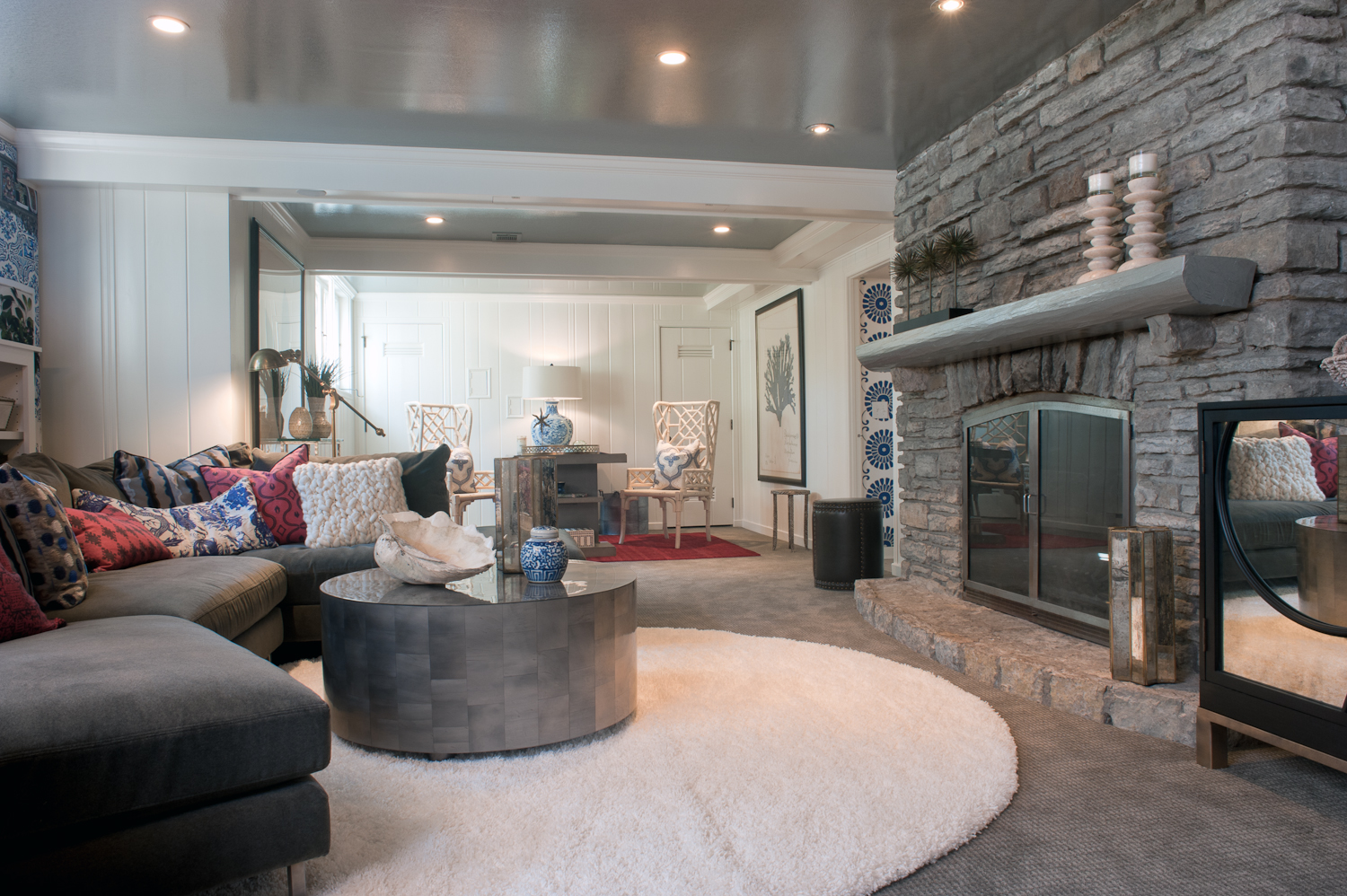
Client : Minnesota chapter of the American Society of Interior Designers. The family room was designed by John Lassila.
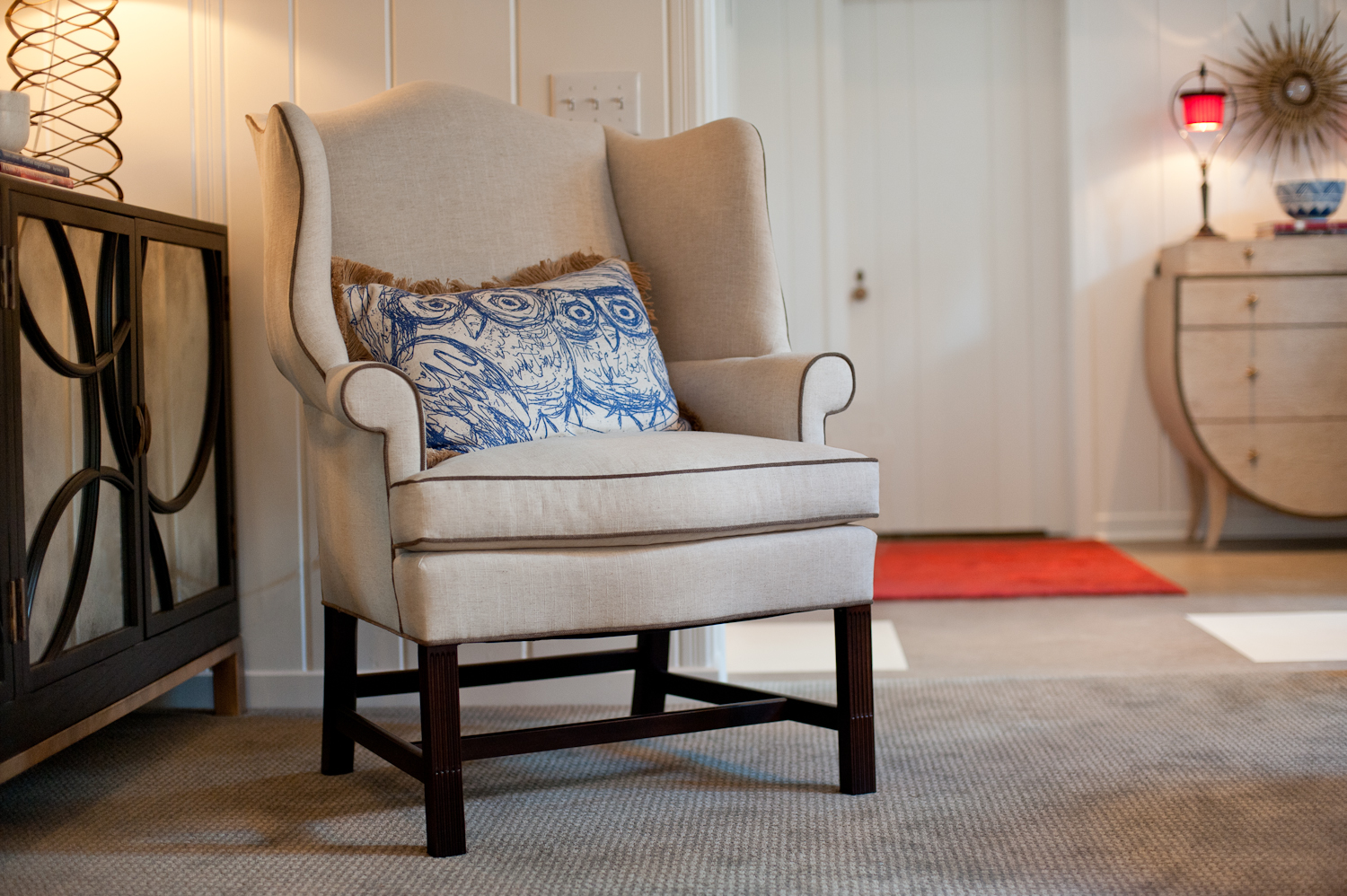
Client : Minnesota chapter of the American Society of Interior Designers. The family room was designed by John Lassila.
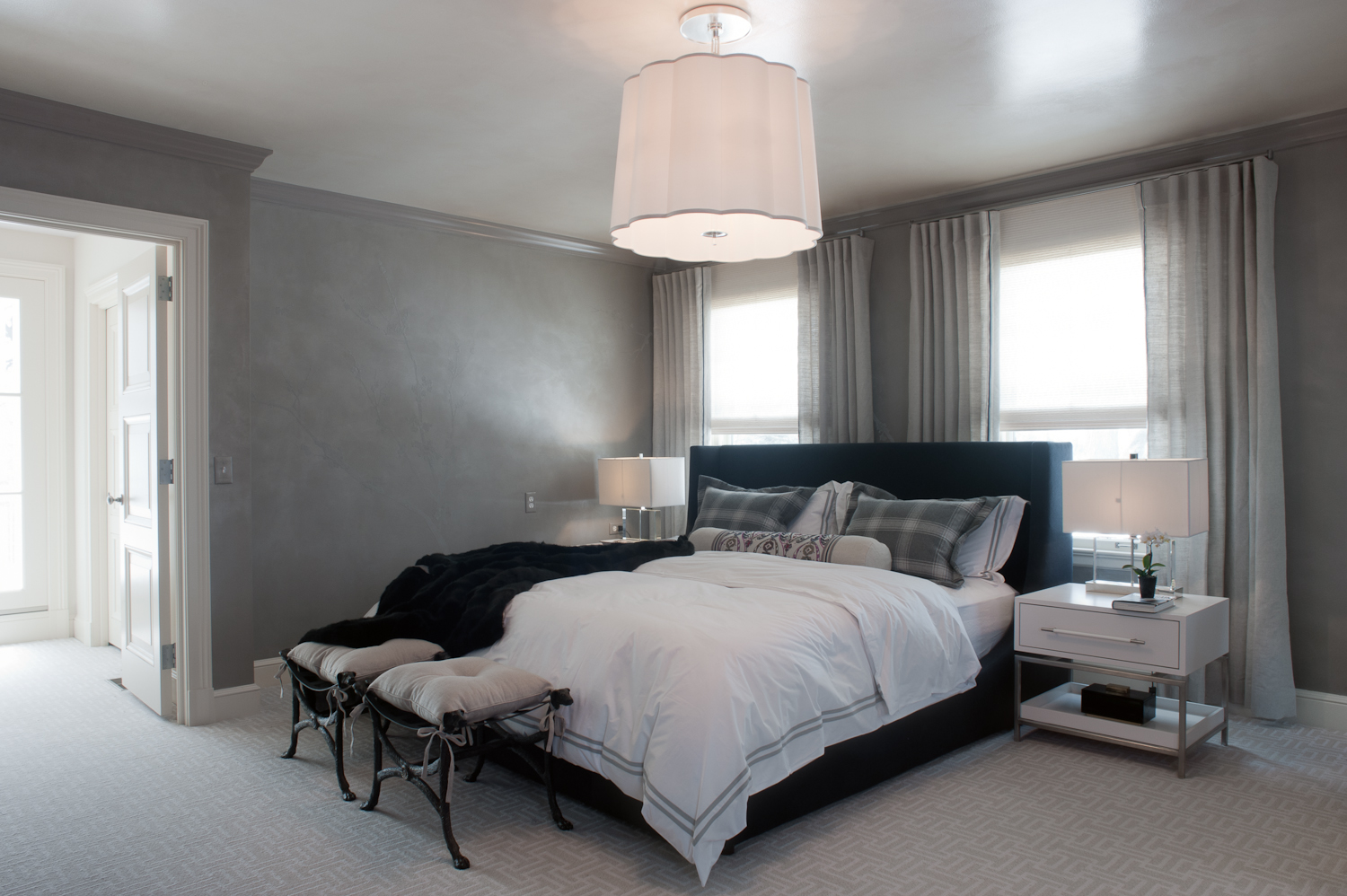
Client : Minnesota chapter of the American Society of Interior Designers. The master bedroom was designed by Rena Feldman.
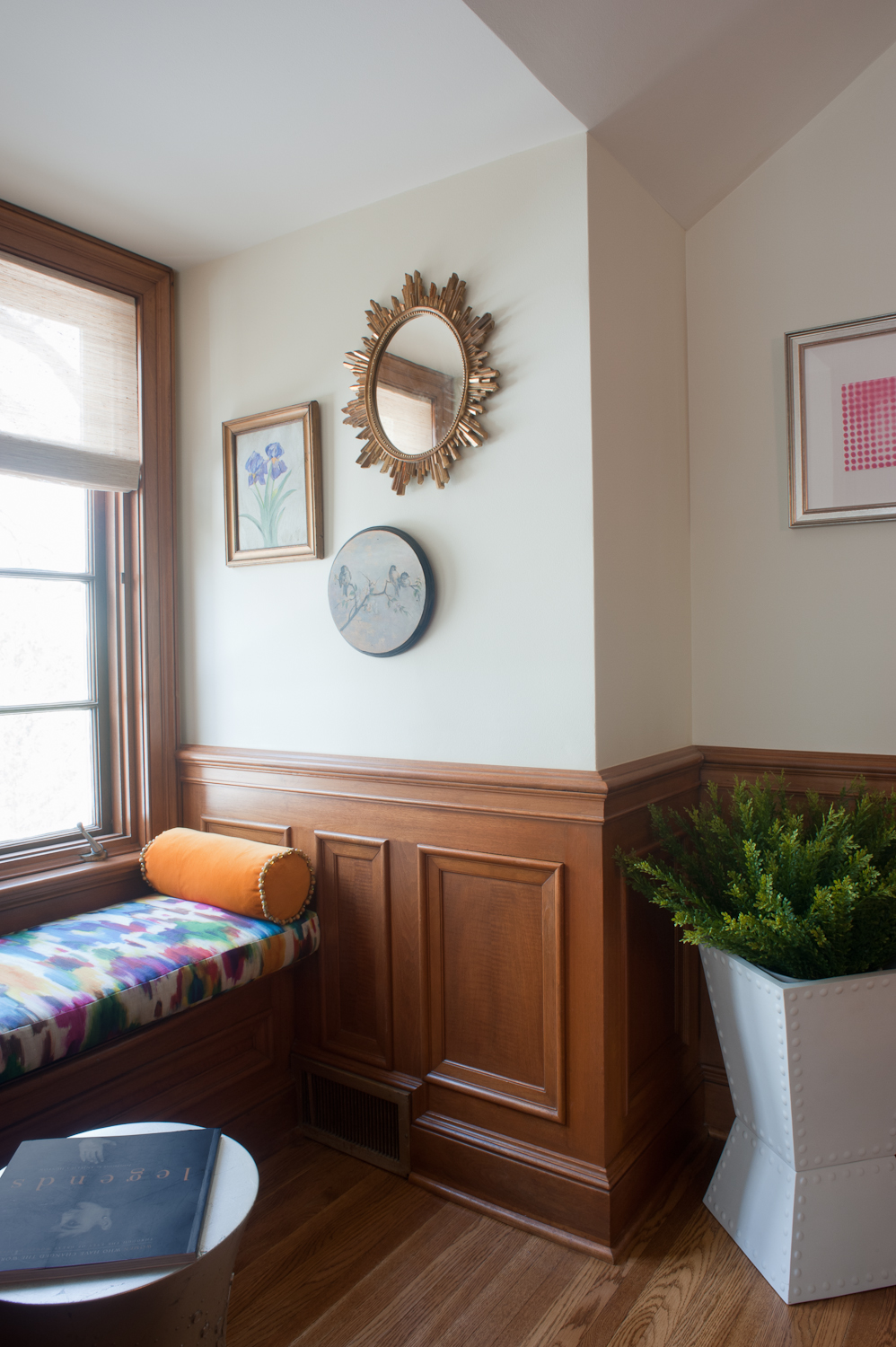
Client : Minnesota chapter of the American Society of Interior Designers. The upper hall was designed by Jennie Korsbon and Diane Lumpkin.
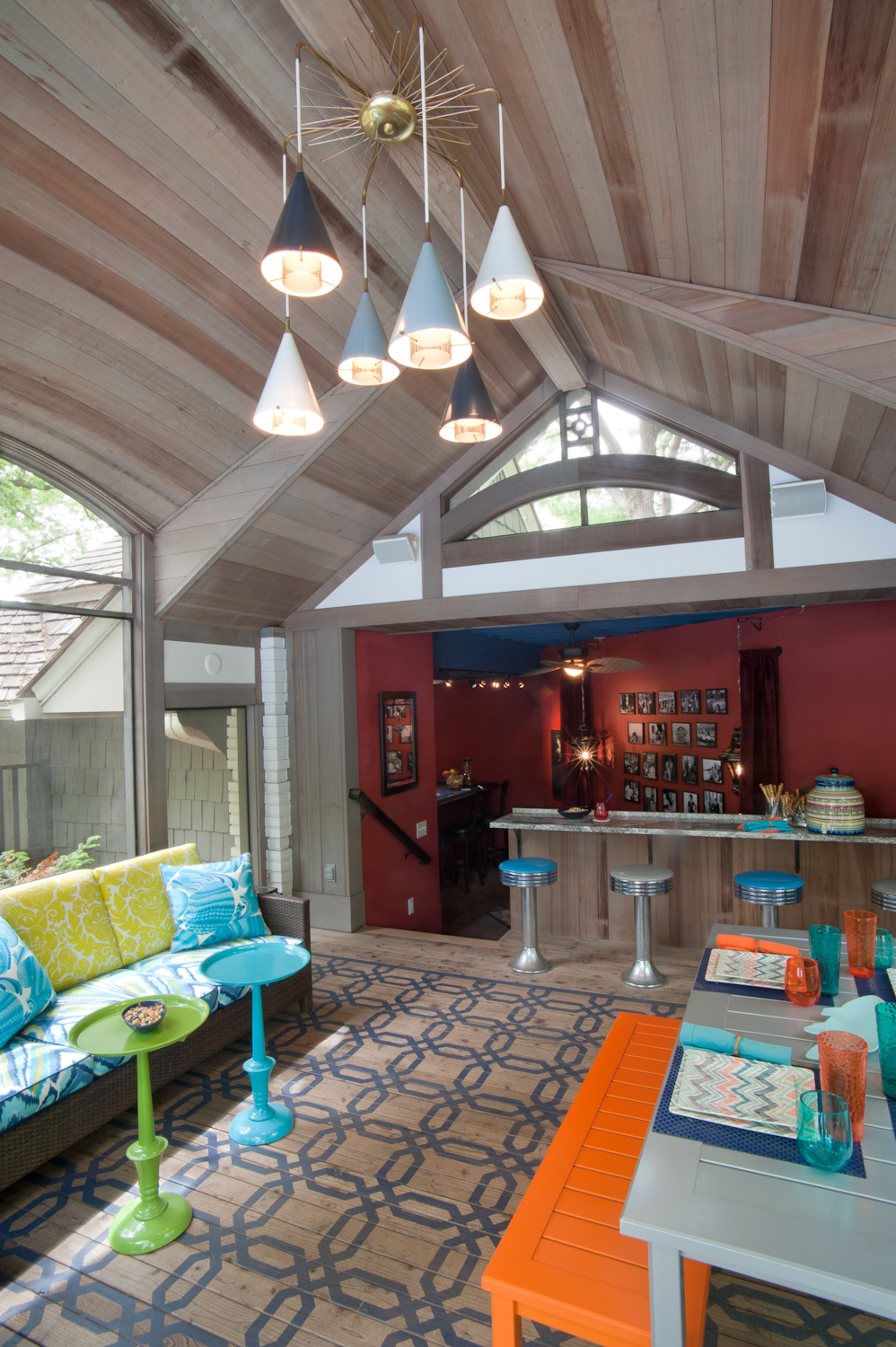
Client : KOR Interior Design. The pool house was designed by Keri Olson and Bonnie Birnbaum.
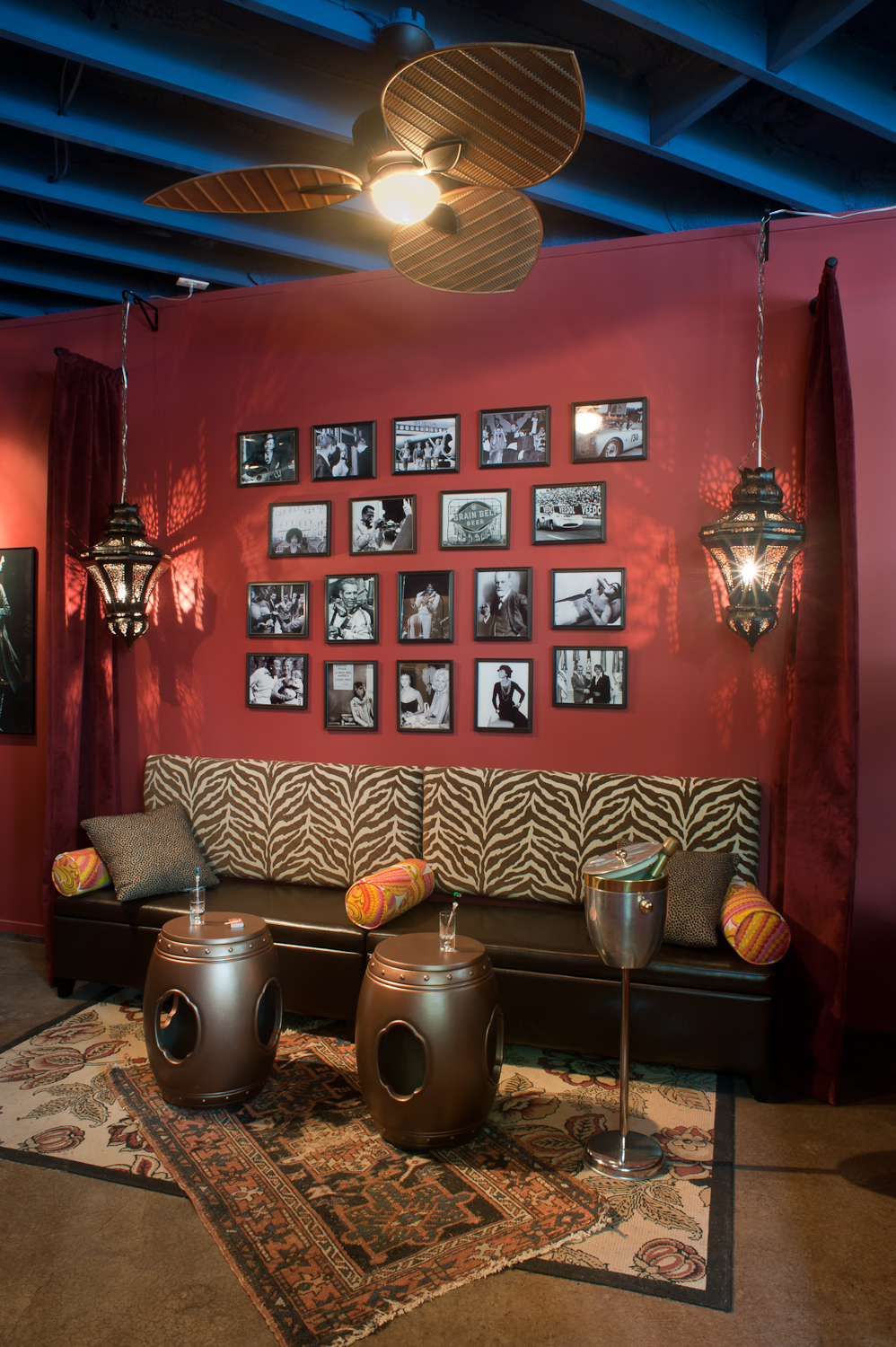
Client : KOR Interior Design. The pool house was designed by Keri Olson and Bonnie Birnbaum.
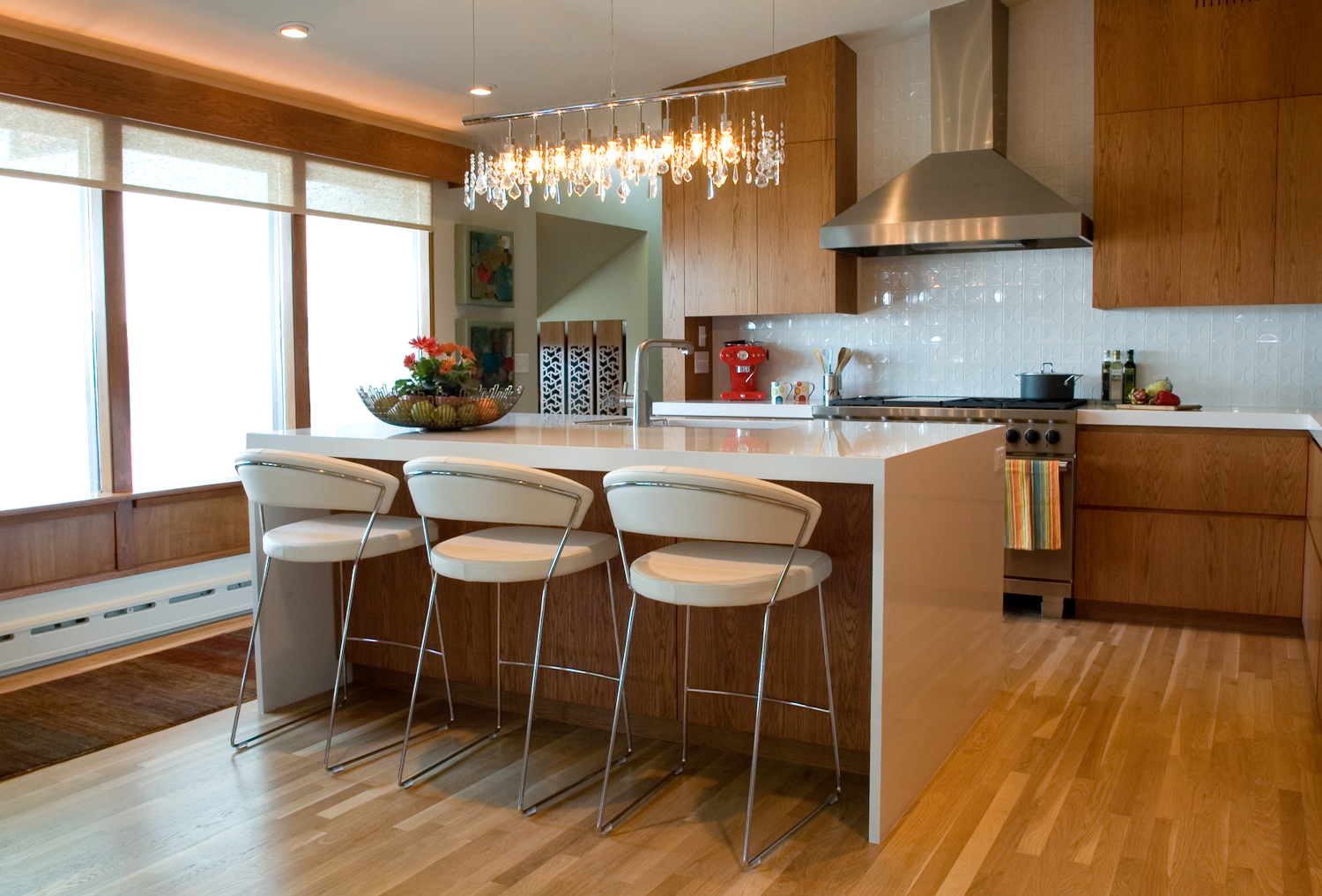
Client : Minnesota chapter of the American Society of Interior Designers. The kitchen was designed by Shirley Bolduc and Mary Dworsky.
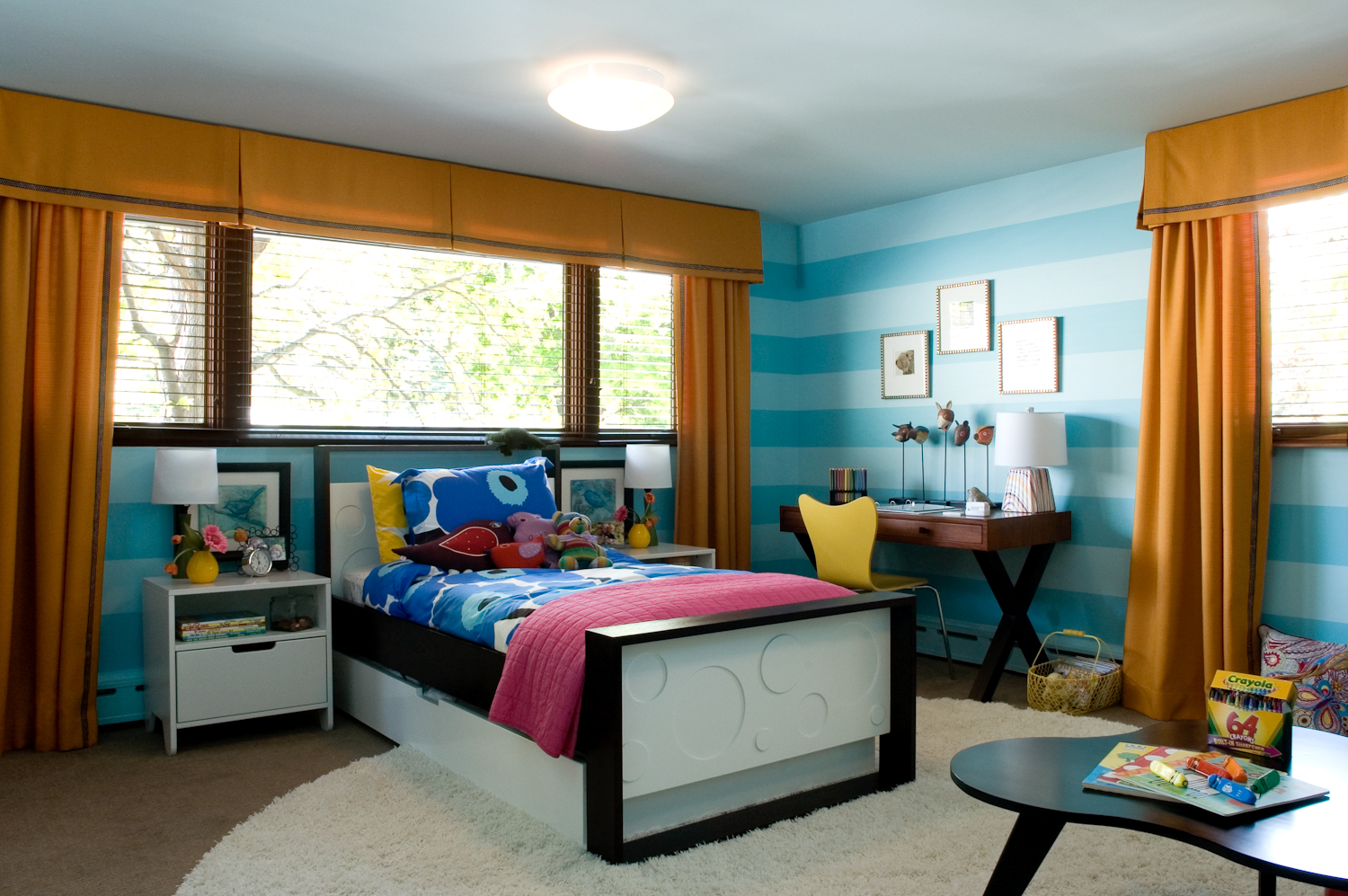
Client : Minnesota chapter of the American Society of Interior Designers. Audrey's room was designed by Maureen Haggerty and Kim Kangas.
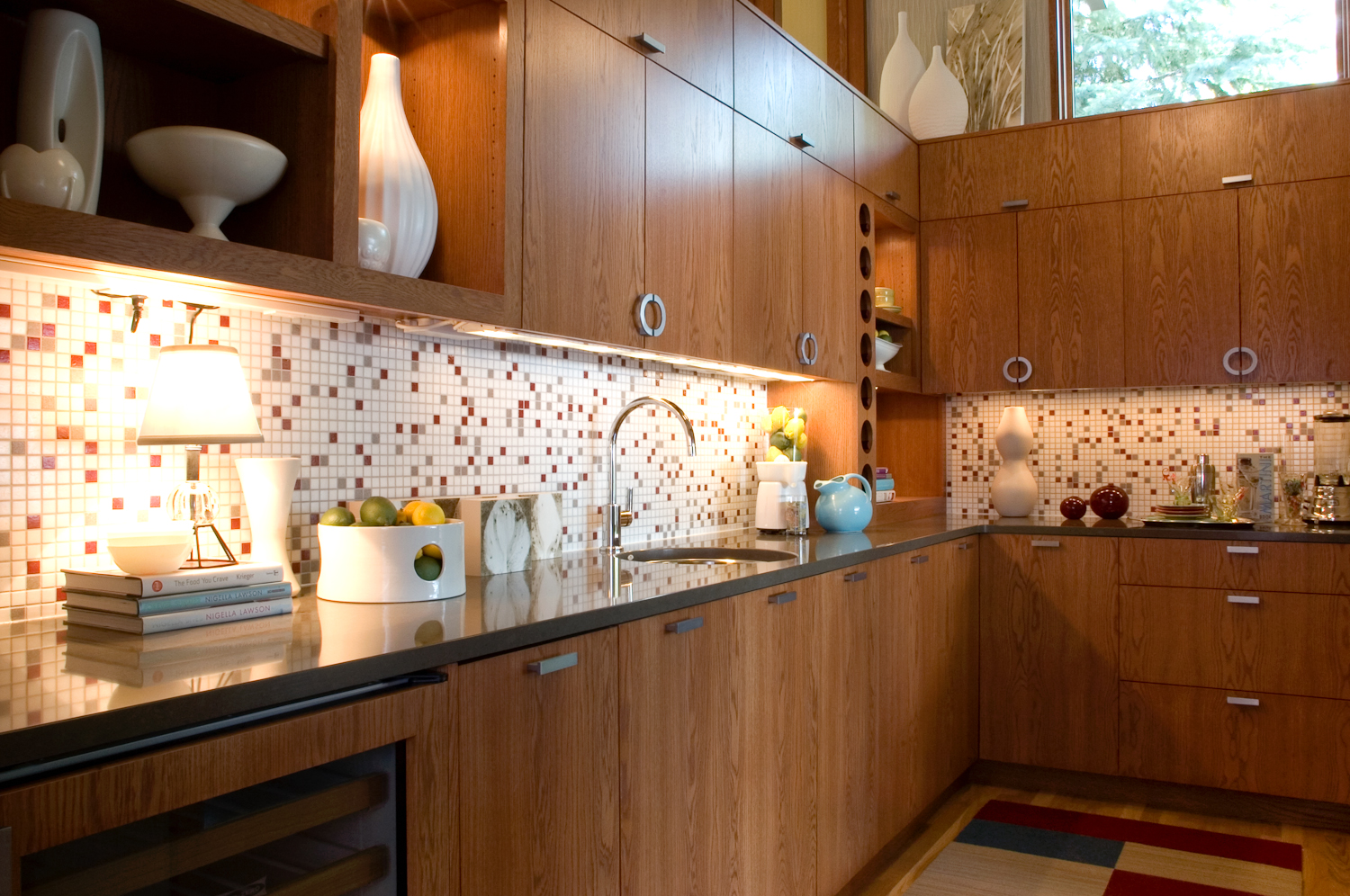
Client : Minnesota chapter of the American Society of Interior Designers. The butler's pantry was designed by Lisa Ball and Rob Edman.
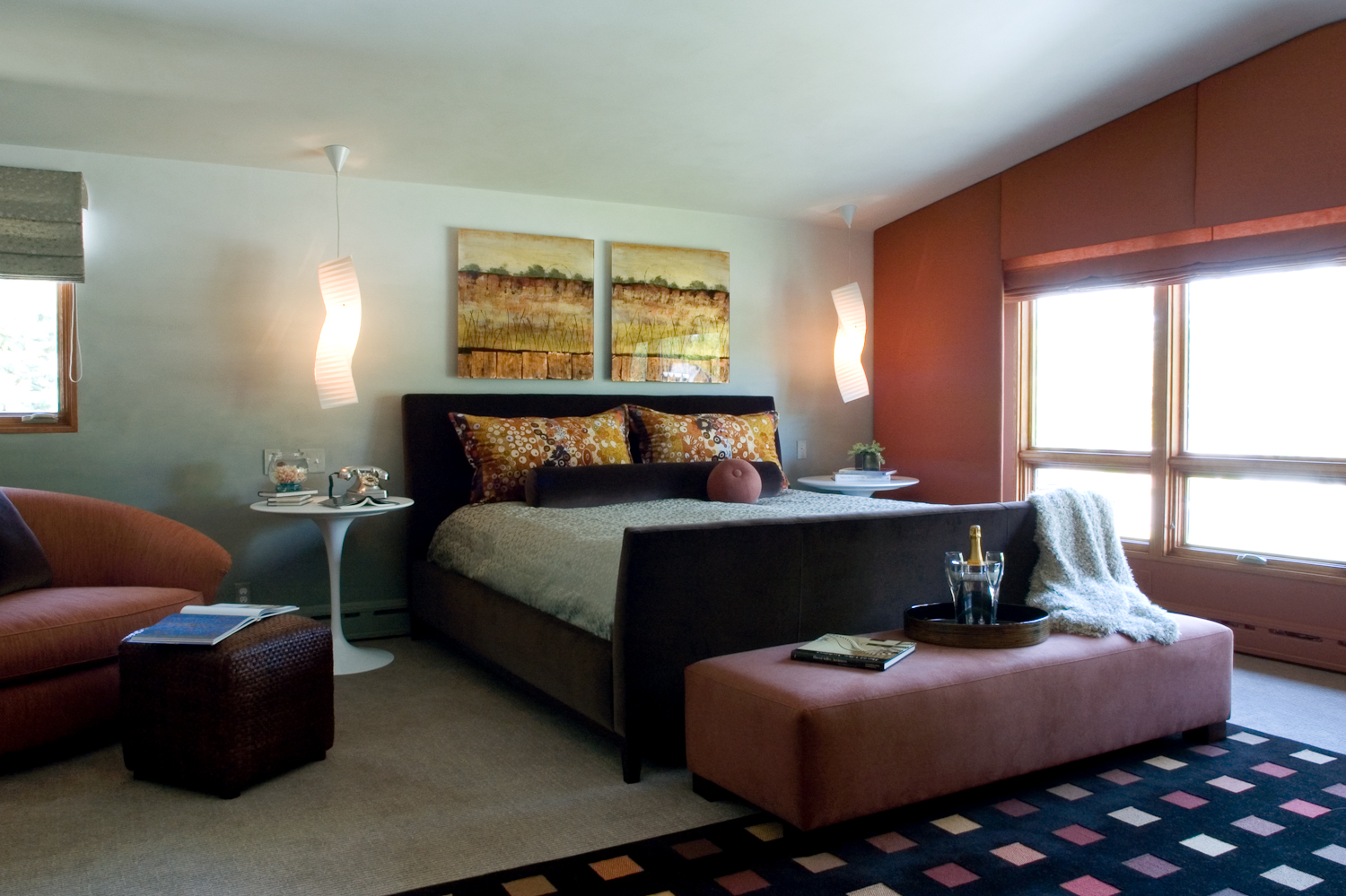
Client : Minnesota chapter of the American Society of Interior Designers. The owner's suite was designed by Bonnie Birnbaum, Keri Olson, and Charlene Ackley.
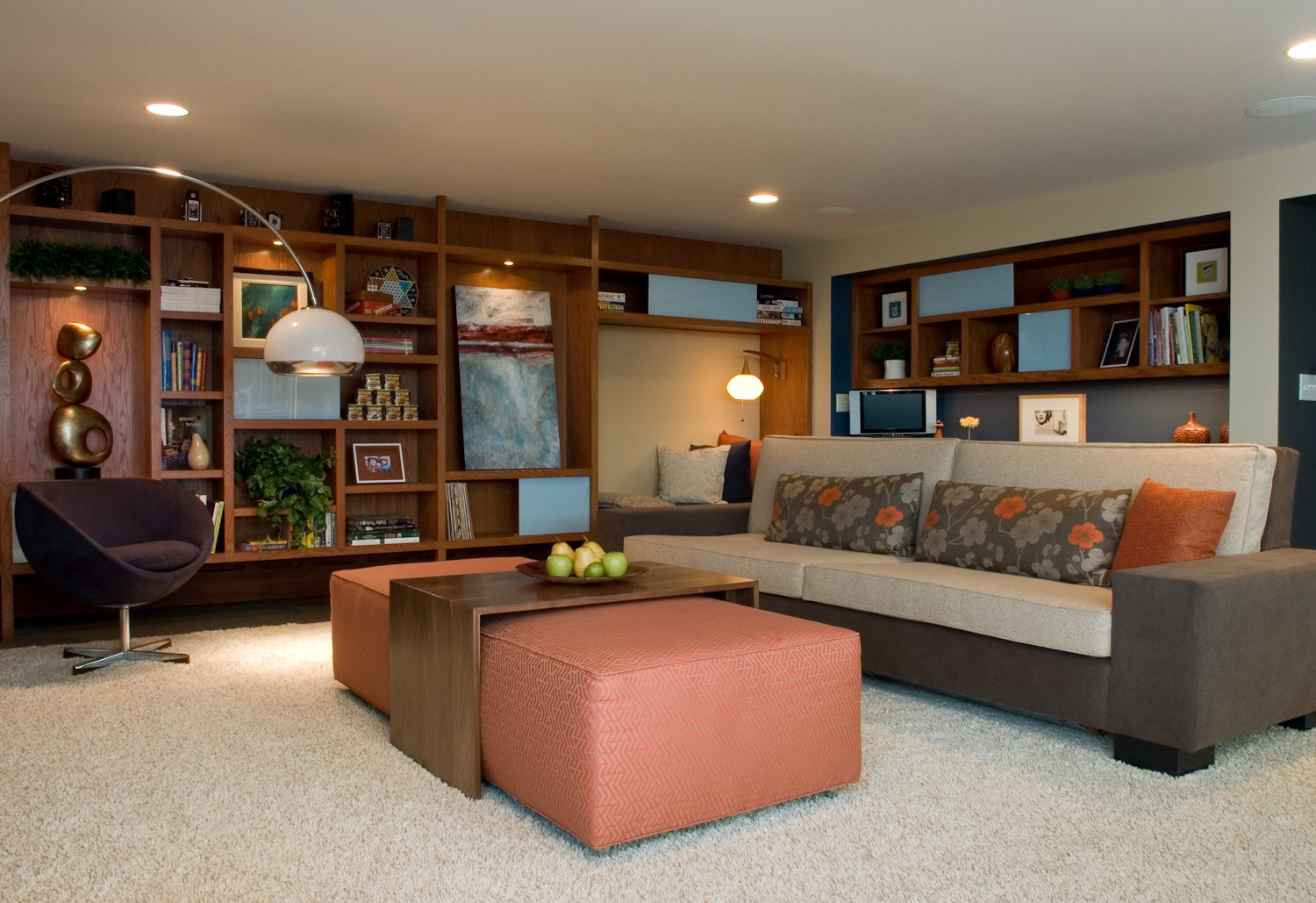
Client : Minnesota chapter of the American Society of Interior Designers. The family room was designed by Suzanne Goodwin, Holly Bayer, Amber Ranzau and Laura Paulson.
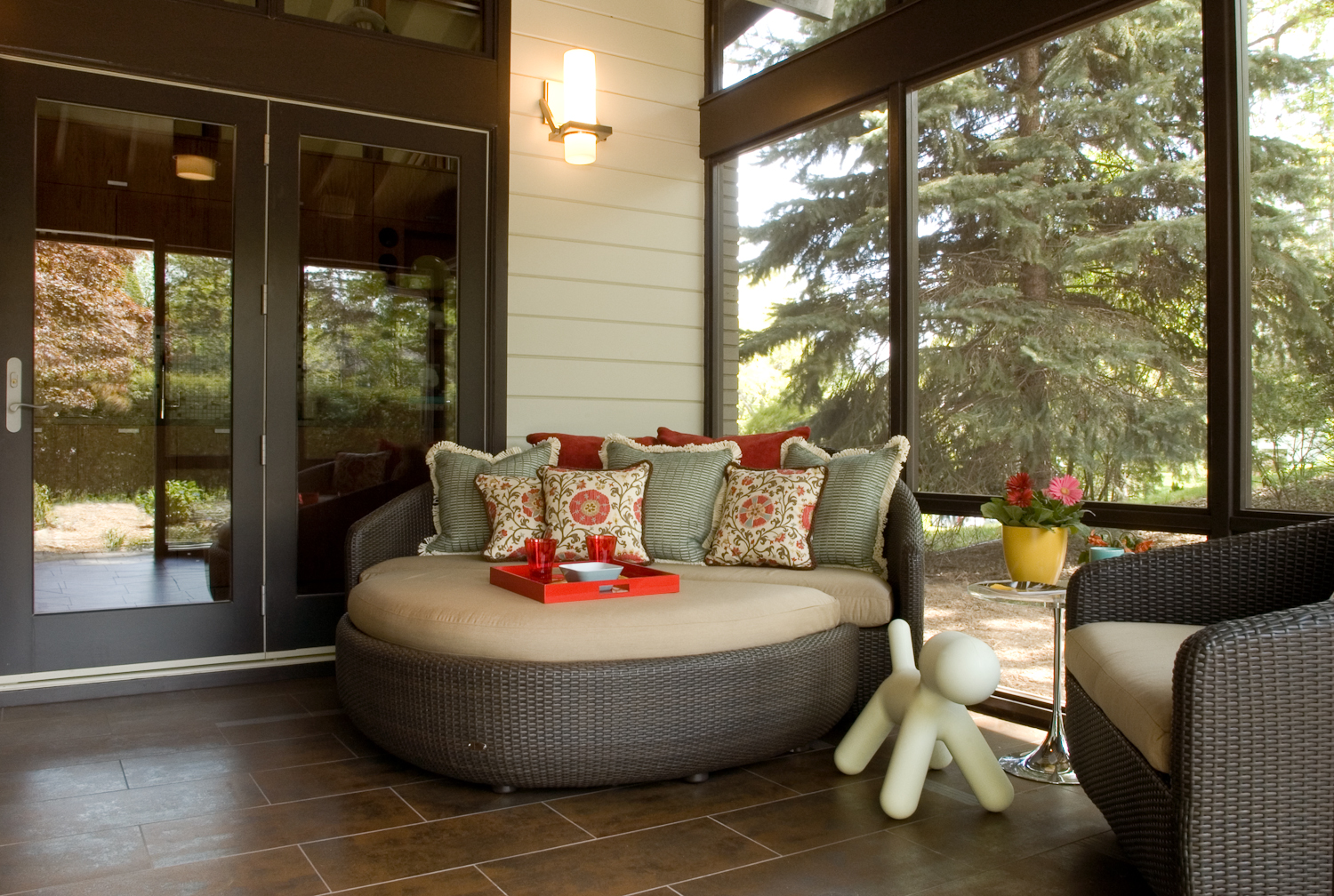
Client : Minnesota chapter of the American Society of Interior Designers. The screen porch was designed by Kimberly Herrick .
















Client : Minnesota chapter of the American Society of Interior Designers. The kitchen was designed by Kimberly Herrick.
Client : Minnesota chapter of the American Society of Interior Designers. The kitchen was designed by Kimberly Herrick.
Client : Minnesota chapter of the American Society of Interior Designers. The girls' bedroom was designed by Kathy Connolly, Lori Deantoni, Elsa Dean, Christine Happel, and Katie Mallory.
Client : Minnesota chapter of the American Society of Interior Designers. The girls' bedroom was designed by Kathy Connolly, Lori Deantoni, Elsa Dean, Christine Happel, and Katie Mallory.
Client : Minnesota chapter of the American Society of Interior Designers. The family room was designed by John Lassila.
Client : Minnesota chapter of the American Society of Interior Designers. The family room was designed by John Lassila.
Client : Minnesota chapter of the American Society of Interior Designers. The master bedroom was designed by Rena Feldman.
Client : Minnesota chapter of the American Society of Interior Designers. The upper hall was designed by Jennie Korsbon and Diane Lumpkin.
Client : KOR Interior Design. The pool house was designed by Keri Olson and Bonnie Birnbaum.
Client : KOR Interior Design. The pool house was designed by Keri Olson and Bonnie Birnbaum.
Client : Minnesota chapter of the American Society of Interior Designers. The kitchen was designed by Shirley Bolduc and Mary Dworsky.
Client : Minnesota chapter of the American Society of Interior Designers. Audrey's room was designed by Maureen Haggerty and Kim Kangas.
Client : Minnesota chapter of the American Society of Interior Designers. The butler's pantry was designed by Lisa Ball and Rob Edman.
Client : Minnesota chapter of the American Society of Interior Designers. The owner's suite was designed by Bonnie Birnbaum, Keri Olson, and Charlene Ackley.
Client : Minnesota chapter of the American Society of Interior Designers. The family room was designed by Suzanne Goodwin, Holly Bayer, Amber Ranzau and Laura Paulson.
Client : Minnesota chapter of the American Society of Interior Designers. The screen porch was designed by Kimberly Herrick .